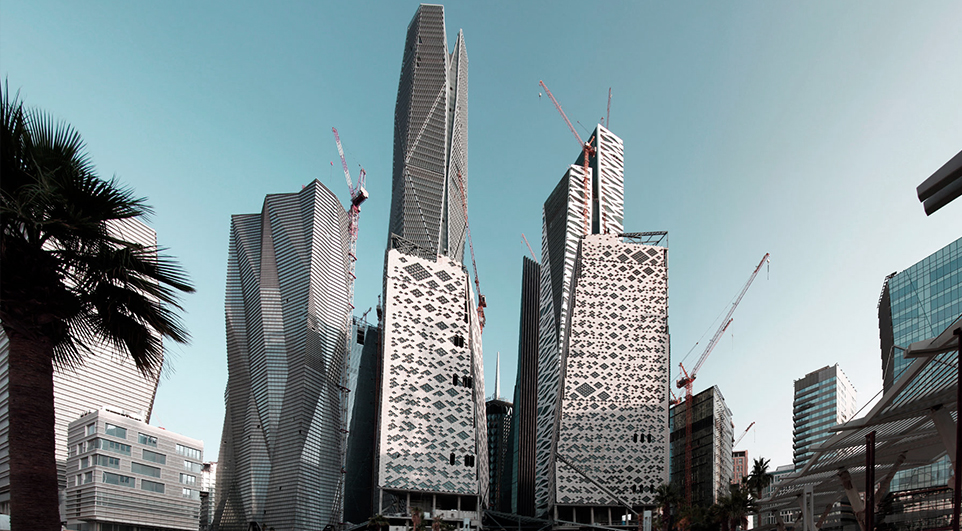King Abdullah Financial District (KAFD)
Year: 2010 – 2016
Project Location: Riyadh
Project Scope: Supplied and Installed GRC, GRG Cladding – in addition Interlocking pavers, Kerbstones, Terrazzo Tiles, Eco Tiles and Precast Special Products
The ARTIC concentrated on the followings,
- KAFD Chiller Building 6.23 & 6.27,
- KAFD Parcel 3.04, 3.05, 4.09 & 5.05.
The King Abdullah Financial District (KAFD) is near King Fahad Road in the Asahafa area of Riyadh, Saudi Arabia being undertaken by the Rayadah Investment Corporation on behalf of the Pension Authority of the Kingdom of Saudi Arabia, consisting of 59 towers in an area of 1.6 million square meters.
It will provide more than 3 million square meters of space for various uses, 62,000 parking spaces and accommodation for 12,000 residents.
Project total area – 1,608,029m2
Total building area – 3,085,026m2
Total parking area – 2,302,781m2
Total area of floors to be leased – 2,853,738m2
Offices – 1,658,117m2
Residential apartments – 626,811m2
Hotels – 152,511m2
Total business area – 52,838m2
Exhibitions & Conference halls – 52,550m2
Retail shops – 310,912m2
Government & community service buildings – 71.487m2
Promotional buildings – 159.878 m2
Number of parks – 61.472 parks
Height of the highest building – 385 m / Financial Market

